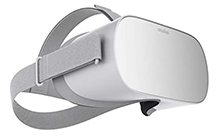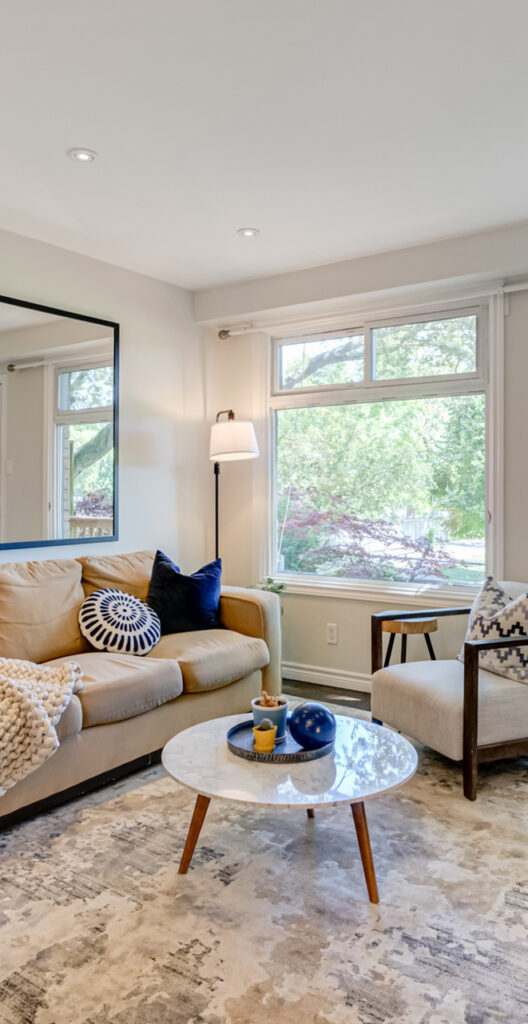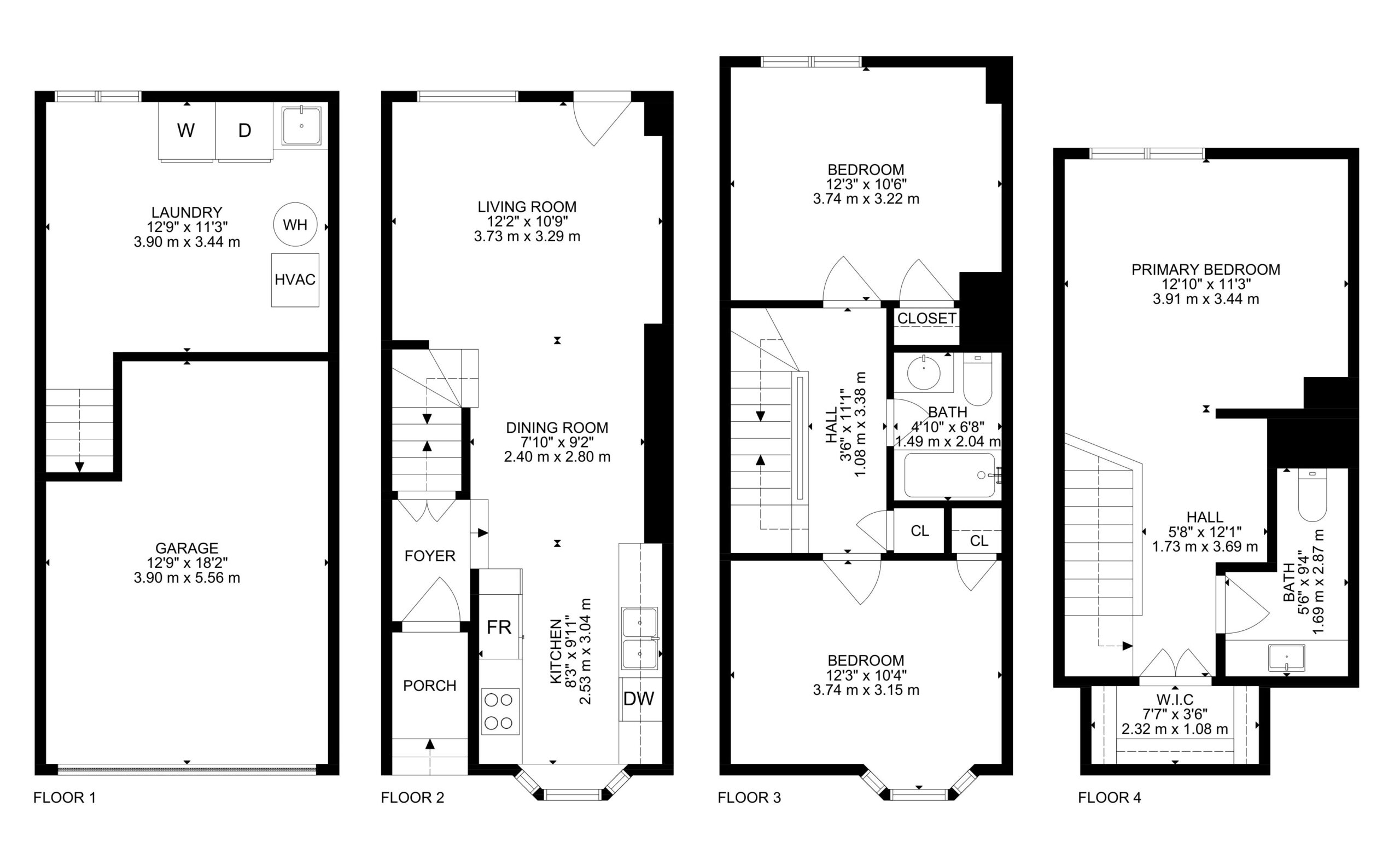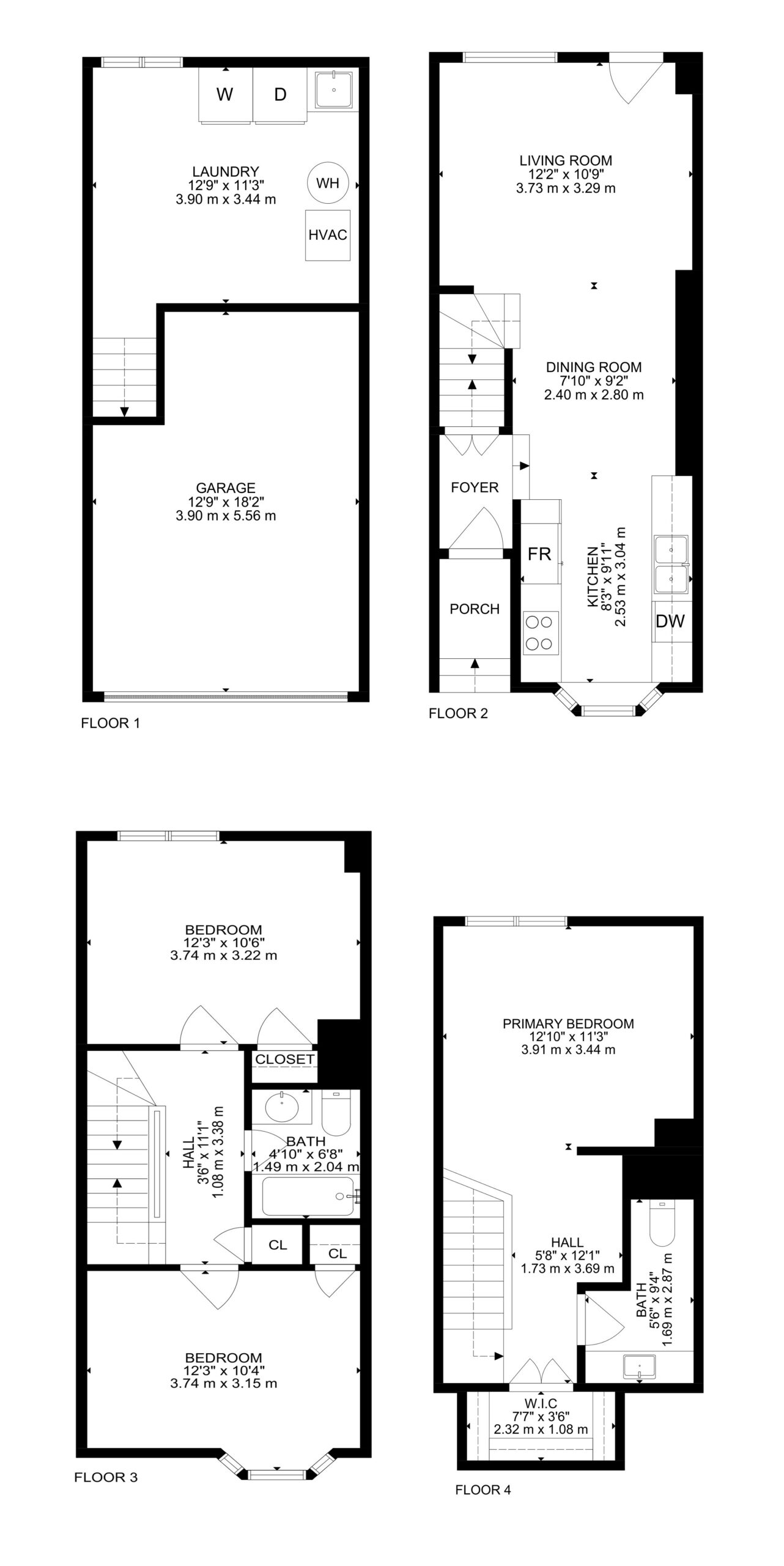





Oh hello… for more than 18 years, Socrates Apallas and his hardworking team have been helping people like you buy and sell real estate, and with great success! Get in touch with us or go ahead and read our many 5-Star reviews on Google.
Toronto, ON M5A 1M3